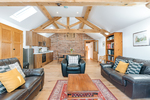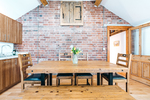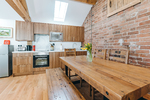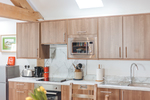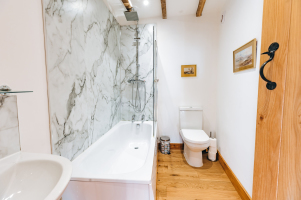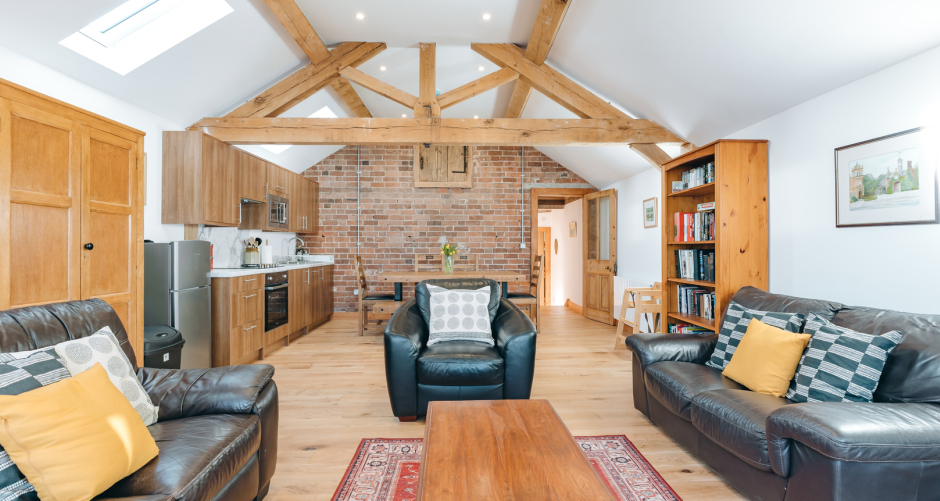
CHURCH BARN sleeps 5
church barn is adjacent to the driveway and between the barn and the main house. It has its own open plan kitchen dining area with lounge, log burner, fully equipped kitchen and dining for about 6. There is a downstairs private double room a family bathroom and an upstairs mezzanine style bedroom with one double bed and one single, this does not have a door it is a mezzanine.
KITCHEN DINING LOUNGE AREA
THERE IS A COMFORTABLE OPEN PLAN LOUNGE WITH WOOD BURNER AND TV, A FULLY FITTED KITCHEN AND A DINING AREA FOR ABOUT 6 PEOPLE
BEDROOMS
THERE ARE 2 BEDROOMS A DOWNSTAIRS DOUBLE, WHICH IS PRIVATE, AND AN UPSTAIRS MORE OPEN PLAN MEZZANINE STYLE BEDROOM WITH ONE DOUBLE AND ONE SINGLE BED, THIS DOES NOT HAVE A DOOR AND IT IS UPSTAIRS.
